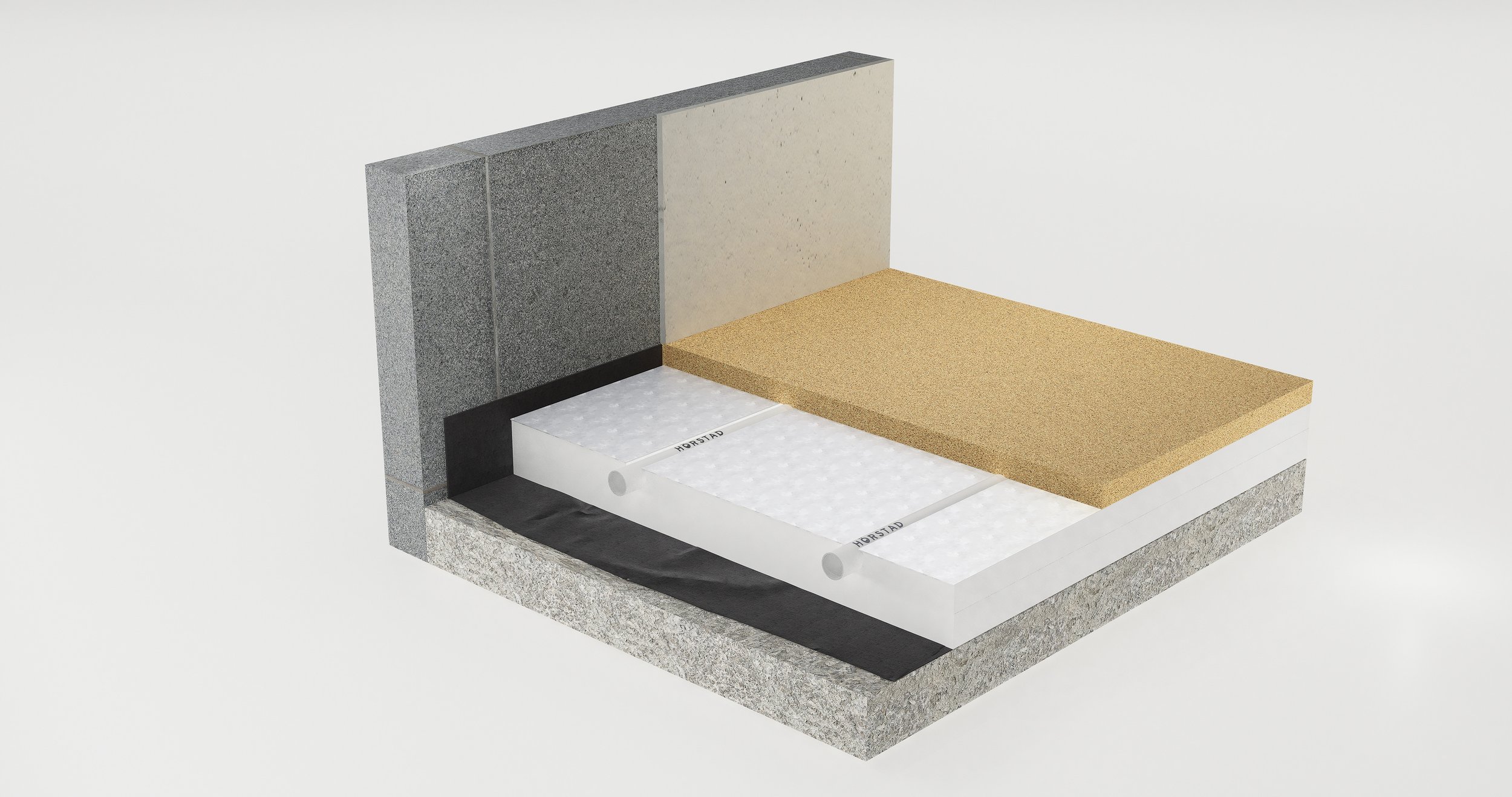Floating floor systems
Floating floor systems consist of pipes laid into pre-grooved and foiled insulation boards which can be laid directly onto the floor surface below.
Characteristics:
Can be used in existing floor constructions
Panels manufactured to suit layout plan
Rapid installation
Wide range of applications
Quick response time (typical heat output: 80 watts/m²)
EPS Low Board
This Floating Floor system requires a flat and level subfloor for the insulation to fully support the floor finish on top. Then the EPS Low Board is pre-grooved to take the underfloor heating pipework and over laid with a thick foil to assist the distribution of heat. The polystyrene insulation panels are manufactured per project to suit the underfloor heating design drawings. The system is then overlaid with a fully floating floor deck onto which your floor finish is applied. In the case of wooden floors, this can be laid directly on to the insulation to
minimise height buildup and maximise the heating output.
EPS Overlay - Concrete
The EPS Overlay system on concrete provides a flexible and effective form of heating when the floor structure begins with a concrete slab. A layer of DPM and then the EPS board is laid. This system can be used in both existing and new build applications with minimal effect to the overall floor build up.
EPS Overlay - Timber
This Overlay system is designed
specifically for joisted floor constructions
and provides a stable and effective form
of heating. Similar to the other Floating Floor systems incorporates the aluminium profile and insulation into one product. The insulation panels are made from high density insulation to provide increase strength and are available in various thicknesses starting from 25mm.




